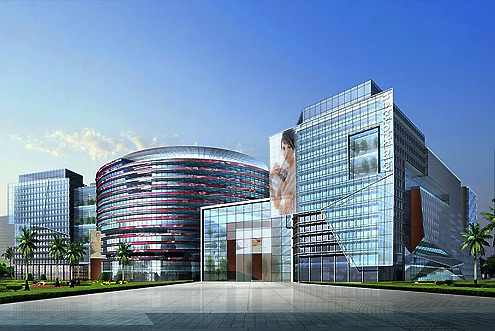Here with us, you will get the experience on how a designed building is not only about the aesthetic and functional aspect but also the art of living within it. It is when a well-designed building can further become the way of communicating and experiencing the nature and all of the surroundings.
You will be offered with complete 3D architectural design from our architects for residential, offices, housing complexes, and commercial buildings . It starts from discussing the concept and design scope, purposes of building, to assessing personality or lifestyle of the client until we get perfect extraction of what you want. Design scope is unlimited. Depending on what you want, we may design comprehensive land and space planning from building placement, irrigation and drainage design, retaining walls, patios, driveways, lighting, pedestrians, to pools and courts and other features.
The architectural design is then finished in 3D image output so that you can see the building texture, shadow and light effects, exterior views, building features and surroundings, and different perspectives of building clearly.
Green Buildings
One of the most important targets of our firm is designing & constructing Green Buildings that implement strategies for better environmental and health performance.
These buildings should be designed according to following requirements:
- Lower operating costs and increase asset value
- Reduce waste sent to landfills
- Conserve energy and water
- Be healthier and safer for occupants
- Reduce harmful greenhouse gas emissions
Smart Building Solutions
A smart building is the integration of building, technology, and energy systems. These systems may include building automation, life safety, telecommunications, user systems and facility management systems. Smart buildings recognize and reflect the technological advancements and convergence of building systems, the common elements of the systems and the additional functionality that integrated systems provide. Smart buildings provide actionable information about a building or space within a building to allow the building owner or occupant to manage the building or space.Smart buildings provide the most cost effective approach to the design and the deployment of building technology systems. The traditional way to design and construct a building is to design, install, and operate each system separately. A smart building takes a different approach and integrates the design and installation of the systems. This process reduces the inefficiencies in the design and construction process, saving time and money.Smart buildings leverage mainstream information technology infrastructure, and take advantage of existing and emerging technology. For building developers and owners, smart buildings increase the value of a building. For property and facility managers, smart buildings provide more effective subsystems and more efficient management options, such as the consolidation of system management. For building architects, engineers’, and construction contractors, it means combining portions of the design and construction, with resulting savings in project management and commissioning time.
Some features of the Smart Buildings are:
- Maintenance Management
- HVAC Control
- Lightning Control
- Monitoring
- Data Networking
- Voice Systems
- Wireless WiFi and Hot Spots
- Video Streaming
- MATV/SATV
- Fire Alarms
- Process Control
- Fire Fighting

